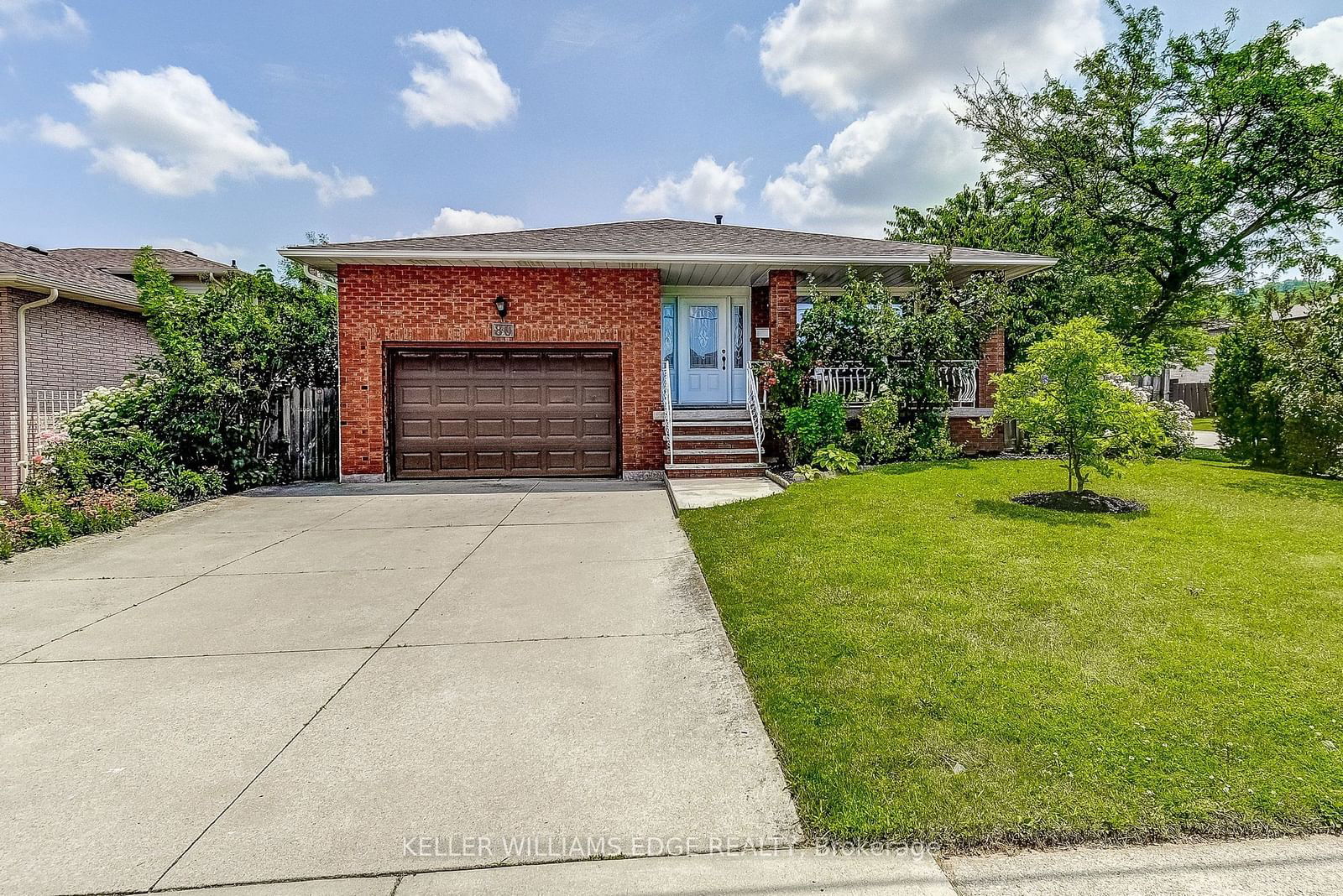$859,000
$***,***
4-Bed
2-Bath
1500-2000 Sq. ft
Listed on 6/21/24
Listed by KELLER WILLIAMS EDGE REALTY
Large 5-level brick backsplit in the desirable Cherry Heights neighborhood. You are welcomed by landscaped perennials as you enter the large foyer. This spacious 4-bed, 2-bath home offers an open-concept main floor, perfect for entertaining. The kitchen overlooks the large family room with a fireplace and abundant natural light from the patio doors. The main floor bedroom and 3-piece washroom with a side entrance are ideal for an office or main floor living. The yard is ready with garden beds and mature plum, cherry, and pear trees for you to enjoy. The large concrete patio in the backyard is perfect for outdoor gatherings. The finished basement includes a walk-up to the garage. Situated in a quiet community with beautiful views of the Niagara Escarpment, this home is within walking distance of historic downtown Stoney Creek, elementary and high schools, grocery stores, transit, and churches. Additionally, it's just around the corner from Memorial Park, where you can enjoy tennis courts, play structures, and a soccer field.
X8467766
Detached, Backsplit 5
1500-2000
10+1
4
2
1
Attached
5
31-50
Central Air
Finished, Full
Y
N
Brick
Forced Air
Y
$5,112.90 (2023)
< .50 Acres
110.00x63.43 (Feet)
